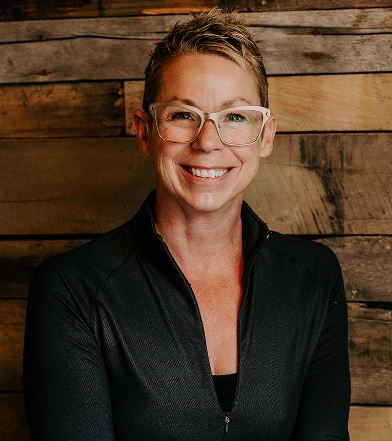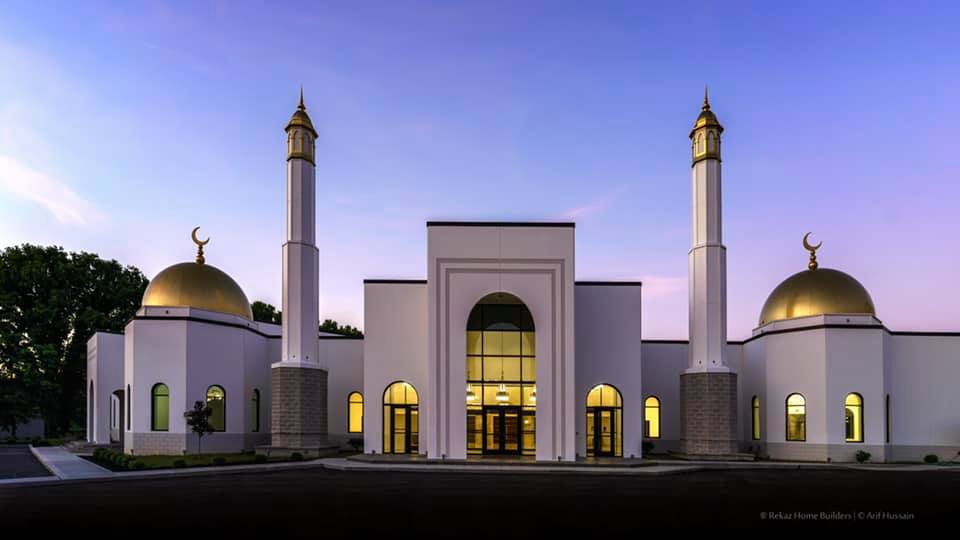
The Al Huda Foundation opened Al Huda Masjid off of Lantern Road near the Nickel Plate District. After three years of planning, the largest congregation of Muslims in the state opened the new $8.8 million mosque. Led by the imam (religious leader) Nasser Karimian, the mosque serves over 3,000 congregants from Fishers and surrounding communities. The mosque is the new home for the Al Huda Foundation.
In addition to their daily prayer schedule, marriage proceedings, marriage and youth counseling, and funeral and burial services, Al Huda Foundation offers schooling, youth programming, and educational activities.
The Eman School is a full-time, state-accredited school serving students from Pre-K through 12th grade. In addition to the curriculum set by the Indiana Department of Education, the Eman School educates children in Islamic studies, Arabic, and the Quran and works to instill key Islamic values in their children such as honesty, integrity, humility, generosity, respect, and compassion for neighbors and all of God’s creation.
Eman Schools is often cited as the main reason why families move to this area, and the student population has exceeded 400 students at the three campuses. The youth program is very active in organizing gatherings or “halaqas,” camps, sporting events, and many other social activities.
The mosque also provides a multitude of educational programs that target all ages and address issues related to all walks of life.
Al Huda Foundation is very active in interfaith activities, striving to build bridges between people of all faiths and backgrounds and being a welcoming place for people of all backgrounds and faiths. They have held countless events over the years to provide education, build bridges, and sometimes dispel popularized misconceptions about their faith. Not only do they love when people visit the mosque, but they love to visit others and frequently accept invitations to other places of worship in town.
The Mosque
Rekaz Home Builders LLC designed and oversaw the construction of this project. Combining the rich elements of Islamic history with contemporary building design, it incorporates glass, fiberglass, copper, gold leaf, porcelain floors, marble, granite, and vivid colors such as white, blue, and gold, all while maintaining the fundamental structural appearance of a mosque, complete with domes, minarets, and Islamic art.
This approach allowed them to build an iconic structure that mirrors the vibrance exhibited throughout the City of Fishers while staying true to a budget set forth by the donations of community members.
The mosque has many prominent features:
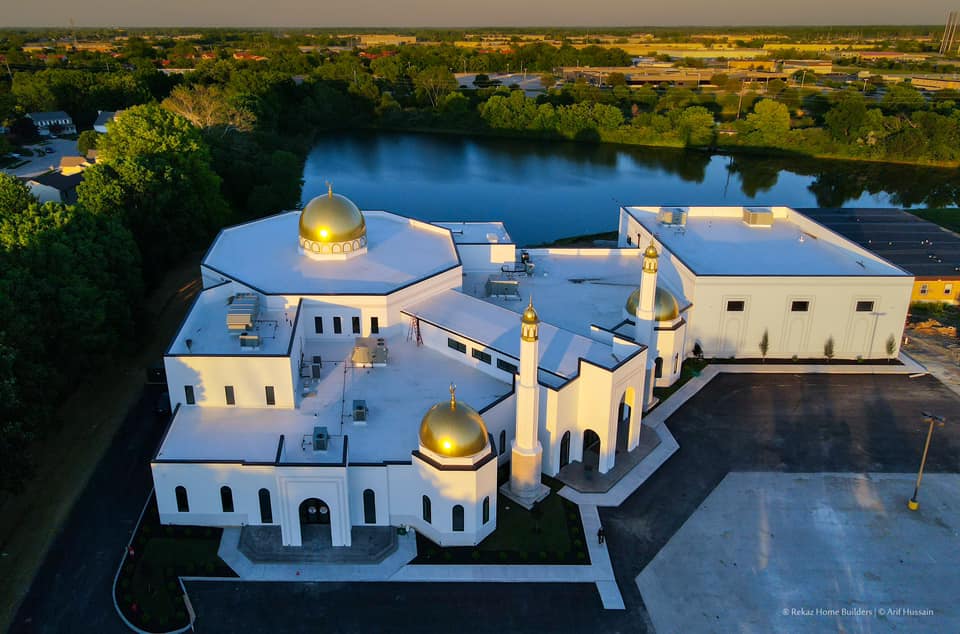
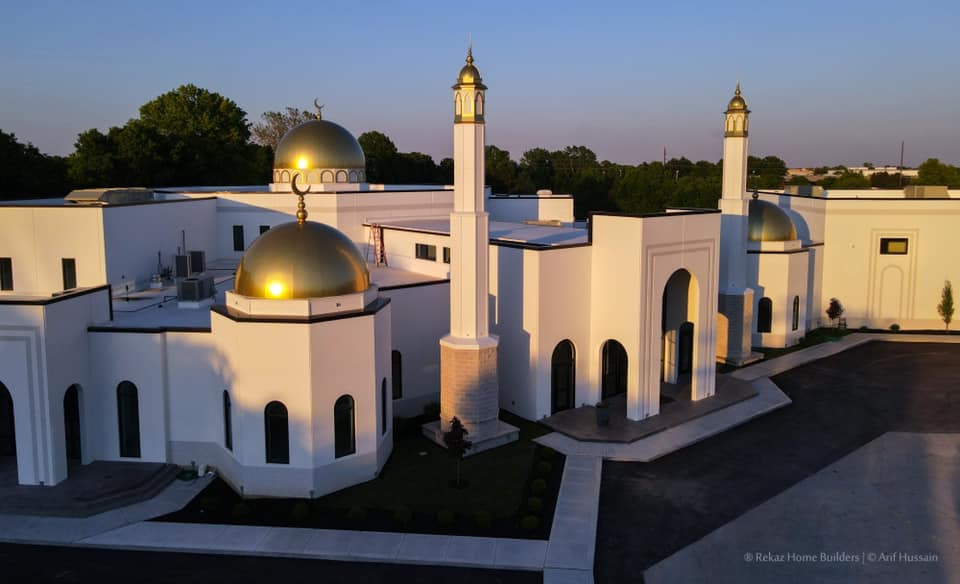
1. Domes & Minarets
The domes are made of gold-plated fiberglass that measure 30 feet for the large dome and 18 feet for the small domes. The minarets stand 60 feet tall.
2. Glass Walls & Windows
Natural light is a fundamental part of the design. Tinted windows were used to maintain privacy while allowing natural light to enter.
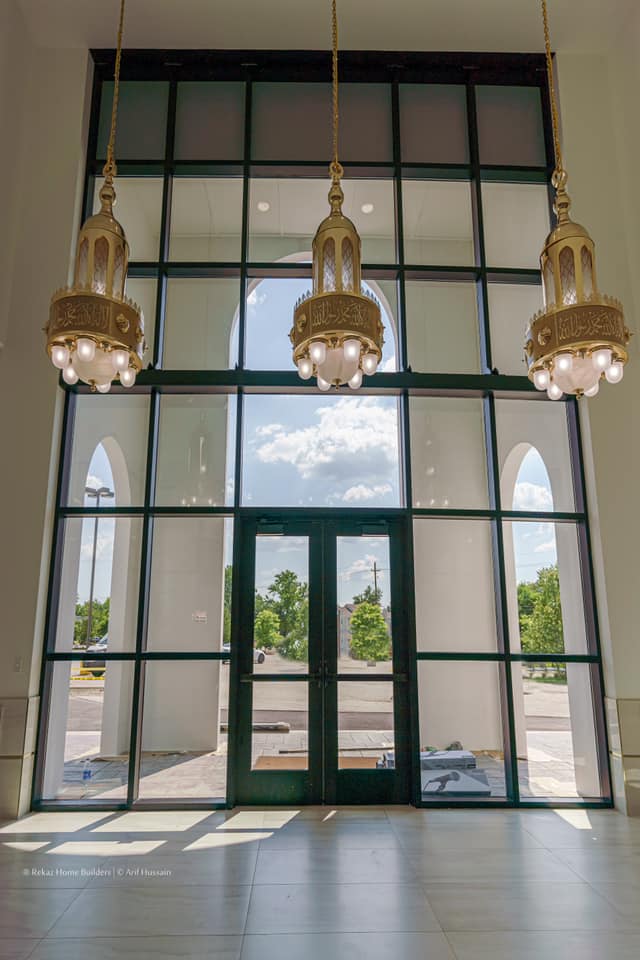
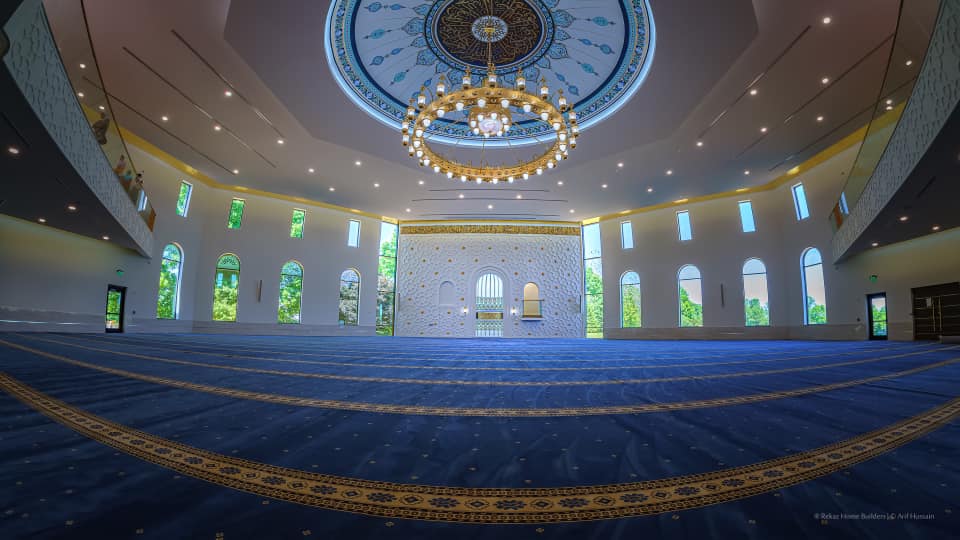
3. Main Prayer Hall (Musalla)
This is the main prayer area. The floors are covered in fine Turkish carpet. A Quranic verse adorns this space that was crafted in Indonesia.
4. Entrance & Gathering Area
A special focus was on creating an open space, influenced by the Sheikh Zayed Mosque in Abu Dhabi. The area is accentuated by light colors that echo the exterior design to give a visually smooth transition upon entering the masjid. The materials were carefully chosen and include porcelain tiles from Italy and handmade Islamic mosaics from Spain.
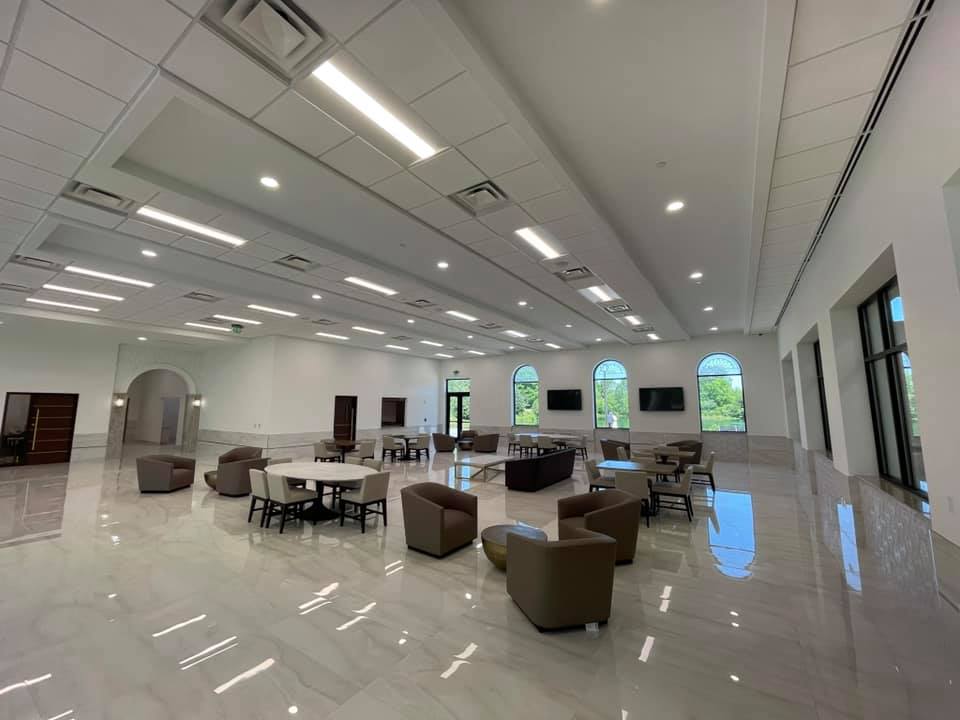
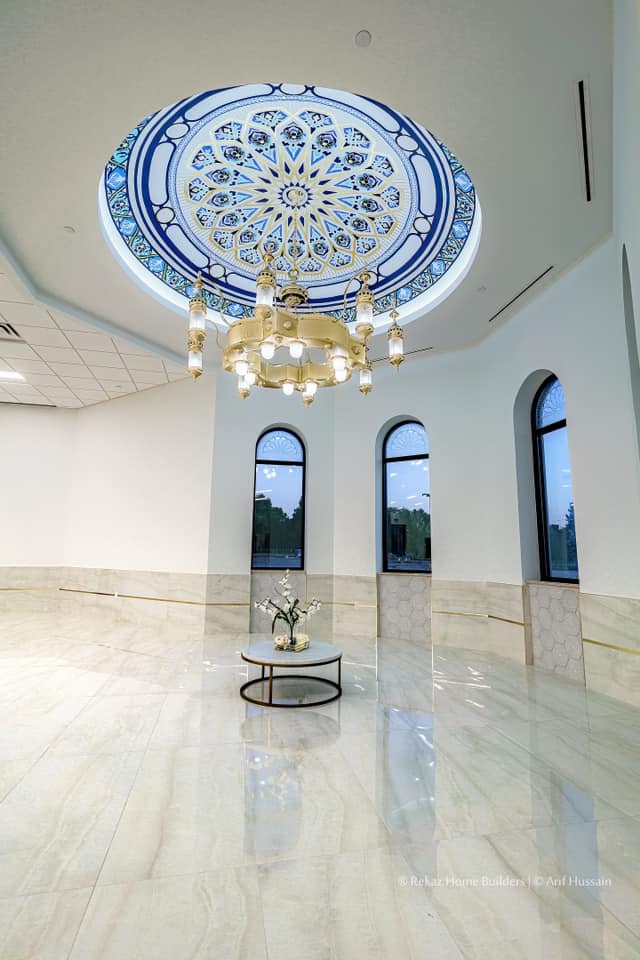
5. Fatooma Interfaith Room
This room is named in loving memory of the young Fatooma Hassuneh, who passed away in a tragic traffic accident in 2017 when she was 18 years old. She was known for her kindness, good manners, and passionate participation in interfaith activities. This room is used as a safe and welcoming space for people of all faiths to foster education, compassion, and peaceful coexistence.
6. Gym
A professional-grade gym features triple-layer flooring, bleachers, and state-of-the-art equipment.

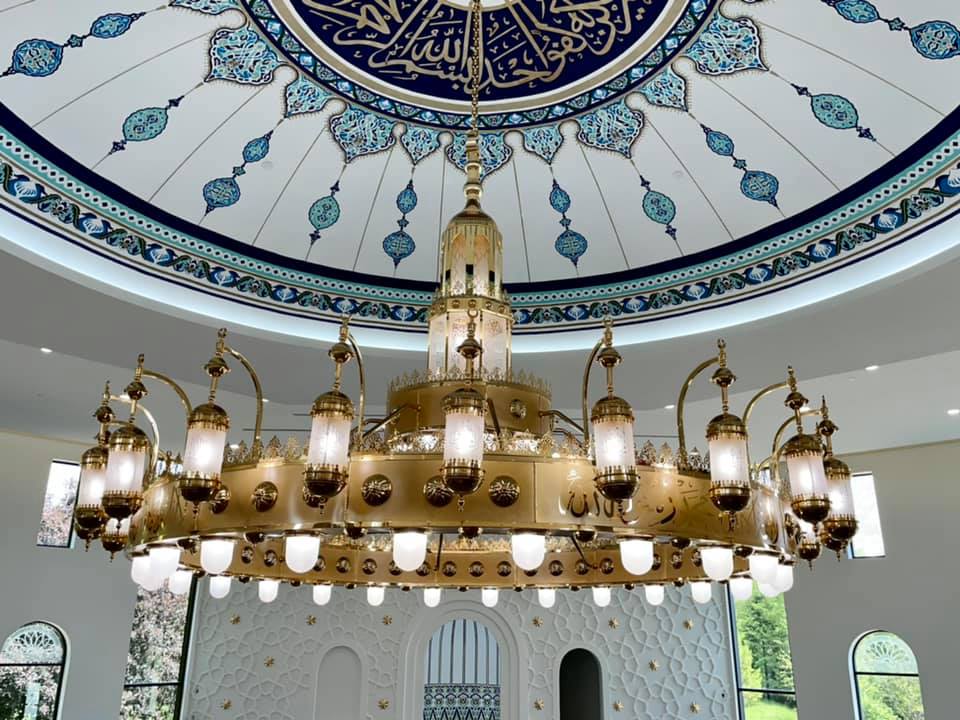
7. Lighting & Chandeliers
All the chandeliers were custom-built by master crafters in Egypt. The main dome chandelier is 14 feet wide and weighs 1,200 pounds. It is inspired by that of the Masjid Alnabawi in Medina.
8. Islamic Art
Artist Jessica Hancock was chosen as the chief artist after a rigorous nationwide selection process. Jessica worked tirelessly for 4 months creating a signature design pattern for the mosque’s unique Islamic art.
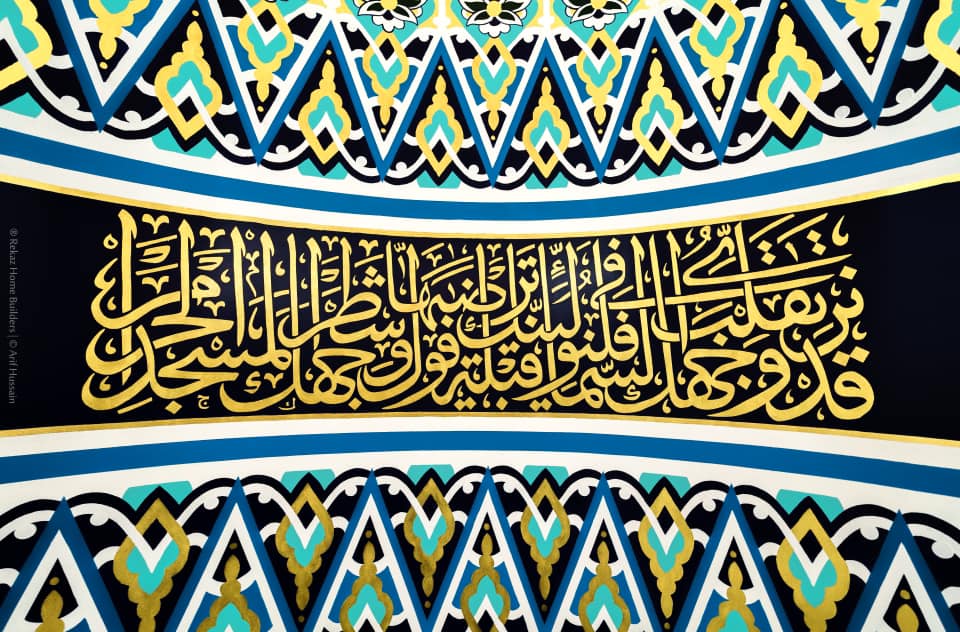
For more information regarding Al Huda Foundation, visit their website.
Designed by the Community
When the Board of Trustees (BOT) for Alhuda Foundation launched the project of building a new community center for the growing Muslim population in Fishers, it was a dream of all the community members who were looking for a larger prayer area, a social gathering space and a gym for sports activities. The BOT decided to engage the community in the design and construction process by delegating the management of the project to a committee that took the responsibility of planning and supervising the project. They first asked Mr. Adnan Masood to select members of the community who had experience with design and construction. He later handed over the reins to Dr. Sherif Atallah who saw the project through to the end.
The committee started with a survey of the needs of the community through a public questionnaire that was designed to collect information on the most needed spaces in the new center. The result of this questionnaire was then shared with the community members for further conversations and finally, the committee came up with a list of functional spaces with target square footage for each. At the onset of the project, volunteers were not limited to those only on the construction committee. Instead, they included students from Ball State University who worked on designs under the direction of Dr Shireen Kanakri from the construction committee. Some of these ideas were adopted and implemented by the architectural engineer. Ultimately the company that executed the project, Rekaz, altered some designs and revamped the interior and exterior finishes and added Islamic architecture. After these designs received authorization from the Board of Trustees, Mr Hossam Wanas was entrusted with executing the project and creating the exquisite result that can be seen today.
Parallel to this work, the committee used the project requirements as the basis for a Request for Proposal (RFP) to solicit the services of a design firm that would help the community design the building, get through the required permits and assist with hiring contractors. This RFP process resulted in the selection of KRM that worked diligently with the construction committee through many charette meetings and discussions to come up with the schematic drawings and the detailed construction drawings for the project. Upon completion of the design phase, Alhuda Foundation hired ASA Engineering as their owner representative for the project and from there the process of bidding and construction started and they remained diligently involved until completion. For more pictures and examples of the artwork can be found at the builder’s Rekaz home Facebook page.
Amy Crell is the Volunteer Coordinator for the City of Fishers. She and her husband have lived in Fishers for 31 years, where they raised their three children. Her favorite things to do in Fishers are enjoying bike rides, taking daily walks with her dog Dot at Cumberland Park, visiting the Fishers AgriPark, and shopping the Fishers Farmers’ Market and local boutiques. She also enjoys gardening, exercising, volunteering, and hanging out with her kids and close friends. She is on the Executive Committee for Fishers Multi-Faith Community for Compassion and is a founding member of The Indiana Multi-Faith Network. Her favorite aspects of Fishers are the people, the strong sense of community, and the abundance of fun and interesting opportunities to get out, get involved, have fun, and be enlightened.

